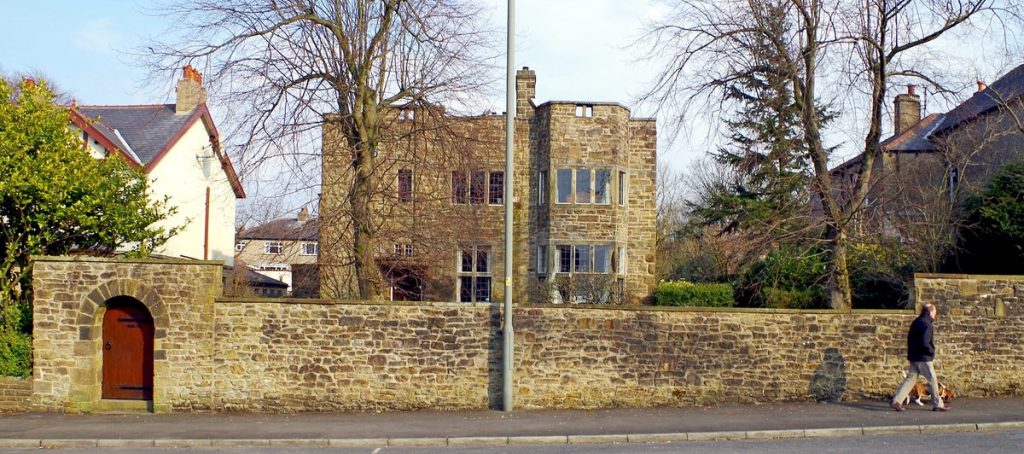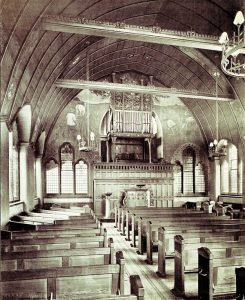
Edgar Wood (1860-1935) was a revolutionary Arts & Crafts architect, craftsman and town planner. He pioneered several architectural styles… art nouveau, vernacular revival, Arts & Crafts, expressionistic and art deco. He was also ten to fifteen years ahead of most other designers and became England’s uncontested modern movement pioneer.
Edgar treated architecture as an art and therefore referred to himself as an artist-architect. As well as designing buildings he made furniture, wood carvings, stained glass, metalwork and paintings. His work is mostly clustered in the towns of Greater Manchester and Huddersfield. Influenced by the writings of William Morris, he saw himself as an artisan serving the people of these localities.
As a youth, Edgar went sketching around the local countryside with his artist friend, Frederick Jackson. Fred became an ‘en plein air’ painter and the founder of the Staithes Group of artists on the Yorkshire coast. Edgar Wood, on the other hand, was an all round Arts & Crafts designer. Edgar and Frederick sometimes worked together painting architectural murals for Edgar’s interiors. Both were part of a network of artists and craftspeople across Britain. Wanting to establish a professional craft community in the North-West, Edgar first started the Manchester Art Workers’ Guild in 1895 which became the Northern Art Workers Guild a year later.
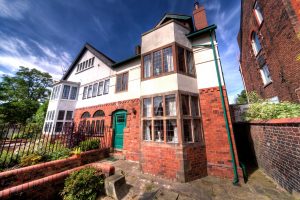
Edgar Wood’s commissions came mainly from family, friends and supporters. His work was too avant-garde for mainstream clients. Early designs followed a dual path, either art nouveau buildings in hard materials and bright colours, such as the former Temple Street Baptist Church (1889) or vernacular revival buildings where the pair of semis, Redcroft and Fencegate (1891), are a good example. Redcroft was Edgar Wood’s own home. Over the 1890s Edgar merged the two types into a particularly strong single architectural expression. These vernacular inspired buildings had a great sense of authenticity. Each successive design developed the ideas of its predecessor.
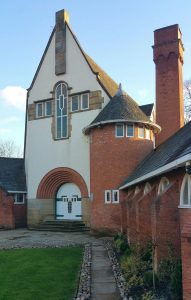
From 1899, Edgar began to receive larger commissions. Long Street Methodist Church and School, Middleton; Lindley Clock Tower, Huddersfield; Banney Royd, Huddersfield; and, the First Church of Christ Scientist, Manchester were designs which were published across Britain, Europe and the USA. Edgar used the same rustic materials but his designs were now uniquely expressive and original.
These wonderful buildings, however, were the prelude to a series of radically new designs which had flat reinforced concrete roofs, cubic forms and geometric patterns. While never quite leaving the vernacular, Edgar Wood created the first examples of cubic modernism and in doing so, found himself at the forefront of modern European design.
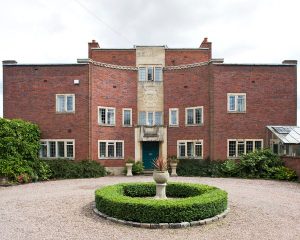
His first modern house, 36 Mellalieu Street, Middleton, was designed in 1906 but the much larger Dalnyveed, Barley, Hertfordshire (1907) and Upmeads, Stafford (1908) were more influential. They were part of a series of buildings designed between 1905 and 1914 which illustrated how flat roofed modernism could be adapted to a wide variety of requirements. Edgar Wood had found his mature way expression although a building recession after 1908 and then the First World War restricted the number of designs actually constructed. Good examples include a flat roofed modern school at Elm Street, Middleton (1905-9), designed with his architectural colleague, J. Henry Sellers, Lydgate: Unitarian Chapel School, near Holmfirth (1910-11) and an especially beautiful house, Heathfield, Burnley (1908), now called The Castle. One can see in these designs the very beginnings of the art deco style of the 1920s and 30s.
At this time, Edgar was also part of the Garden Suburb Movement, alongside his friends Barry Parker and Raymond Unwin. He designed art deco entrance buildings and vista for their Hampstead Garden Suburb. It was, unfortunately, too radical to be built. Combining modern architecture with modern planning, Edgar formulated a new formal style of garden suburb, which subsequently influenced the layouts of Welwyn Garden City and, ultimately, the centre of Milton Keynes.

Edgar Wood also promoted conservation and led a campaign to save the massive portico of Manchester’s first Town Hall which was then being demolished. After a public appeal, he relocated it to a lakeside position in Manchester’s Heaton Park, where it remains today as a striking monument.

During World War One, Edgar and Annie moved to Hale, where he built their second home, Royd House. This was a modernist design almost impossible to conceive in 1914. The flat roofed house was symmetrically planned around a circular courtyard with a circular entrance hall.
Edgar retired from architecture in 1922. He moved to Monte Calvario, Porto Maurizio, Italy to become a ‘en plein air’ painter of landscapes. He travelled the Mediterranean and, as in architecture, his work constantly evolved as he experimented with new ideas and various media.
However, Edgar Wood never quite left architecture and assisted Henry Sellers in the design of the art deco Lee House (1931) in the centre of Manchester. At seventeen storeys high, this would have been the tallest building in Europe. Unfortunately, only eight storeys were built. Edgar also built his third home at Monte Calvario in 1932.

In 1935, Edgar Wood died after climbing in the Italian mountains. He was buried at Monte Calvario. Throughout his life, he constantly sought after a new and advanced architectural expression and erected many practical and well planned buildings. Today, he is regarded as an architect far ahead of his time. His early work was fresh and pioneering while his mature designs anticipated the modern Expressionist architecture and art deco of the 1920s and 1930s.
