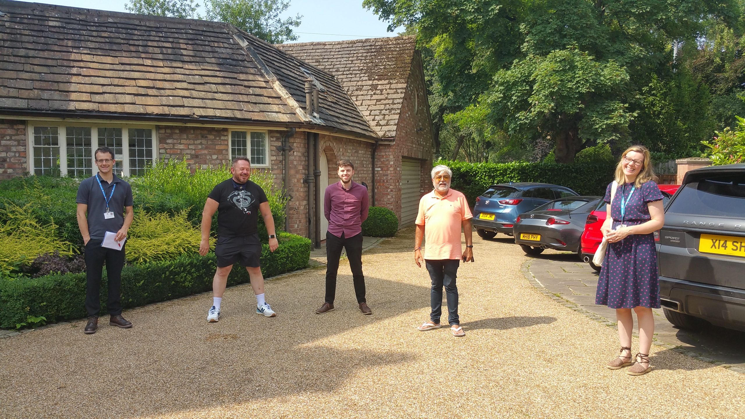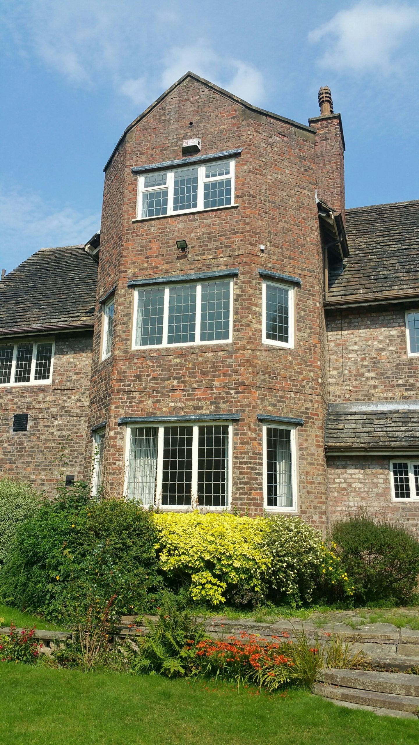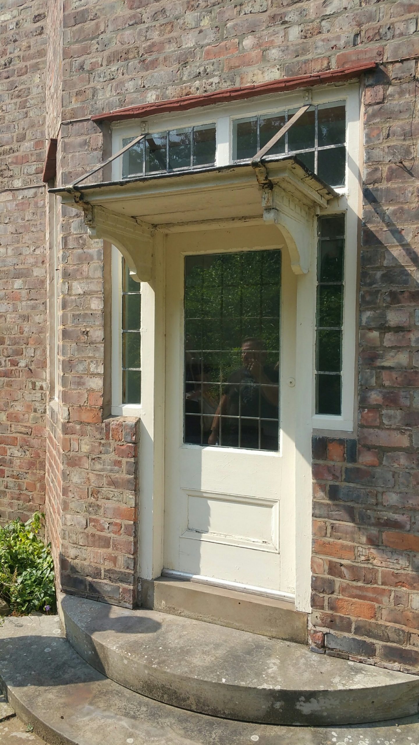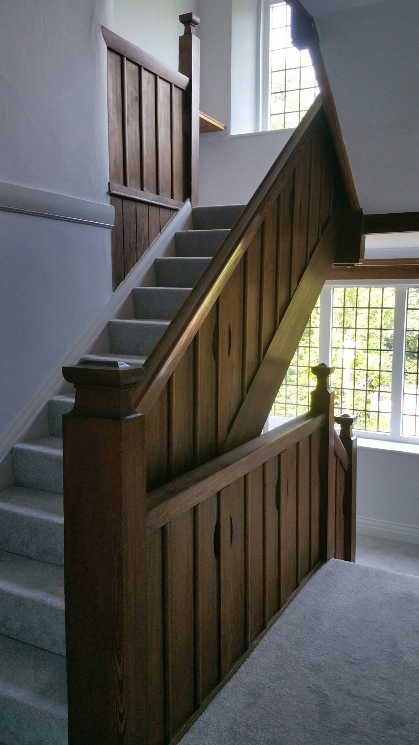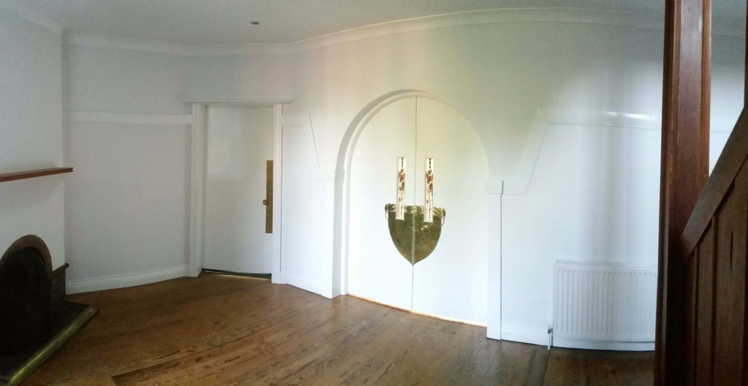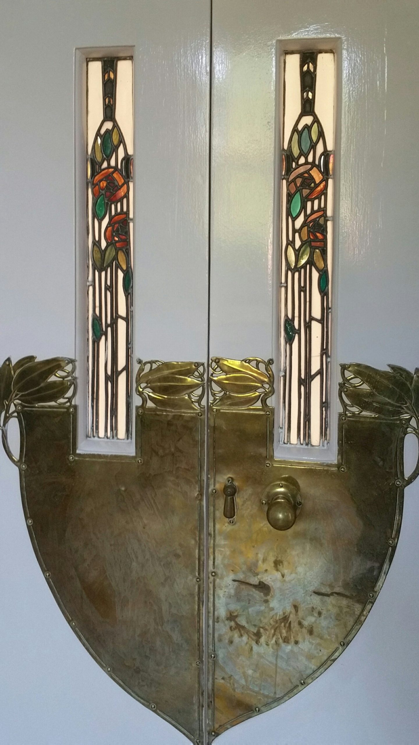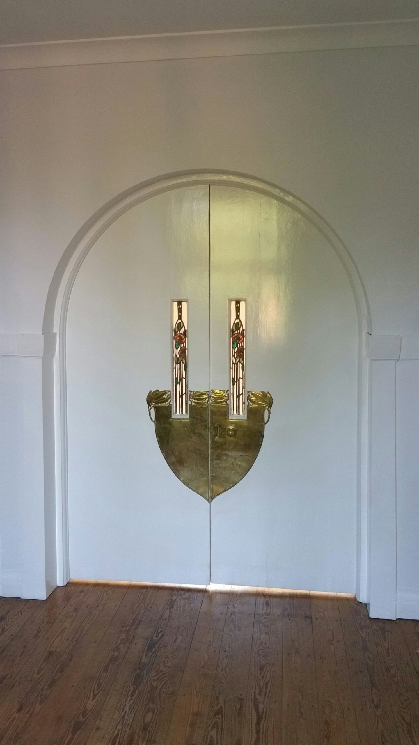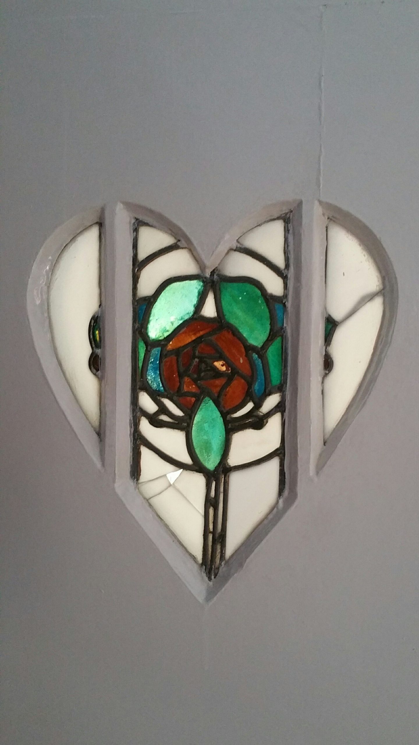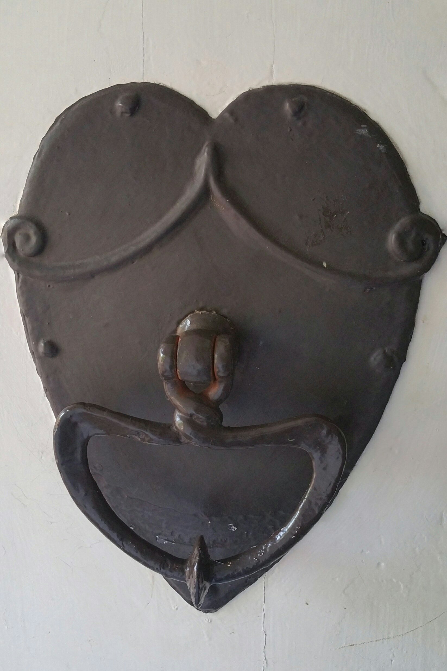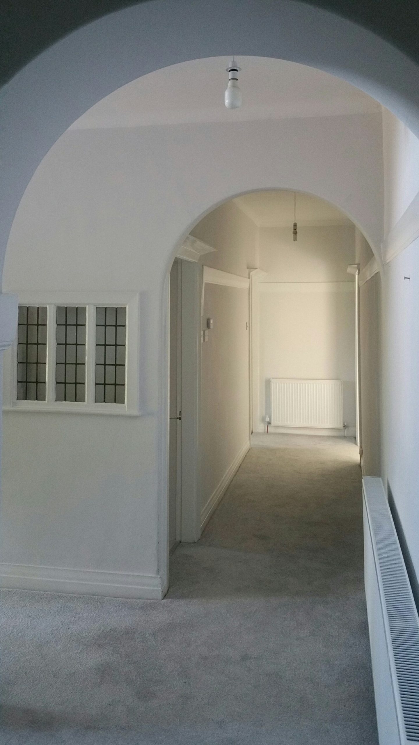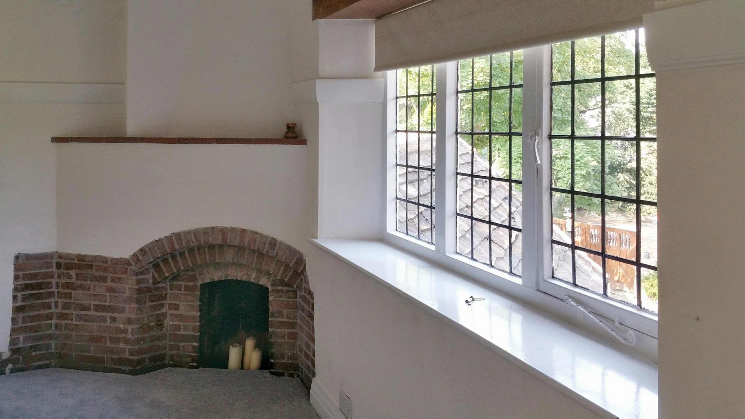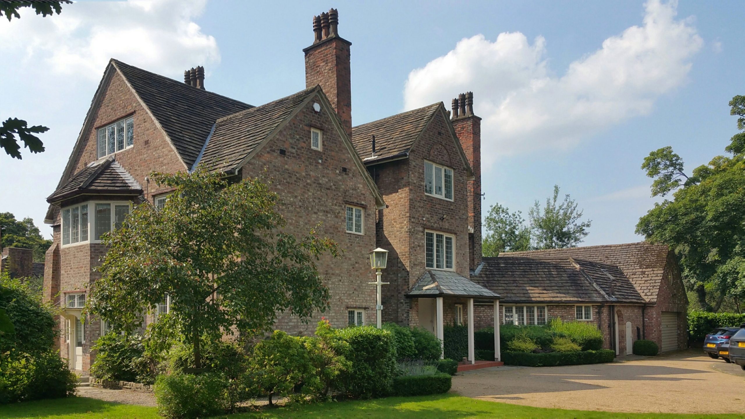
The Edgar Wood Society has been working with the architectural team of Greystoke’s new owner and Trafford Council’s planning and conservation officers on how best to conserve this wonderful Edgar Wood designed house in Hale.
Greystoke is named after the picturesque Cumbrian village. It has an impressive blend of art nouveau sensibility, the character of a Midlands farmhouse, and, thoughtful arts and crafts design. The outside is defined by the materials – muted bricks, leaded light windows and stone flagged roofs, while the building’s varied and interesting forms give it a strong sculptural quality.
There are three beautiful and contrasting facades facing north-east, south-east and south-west overlooking room-like gardens. The service wing runs off the north-west facade and this is the nearest to a back elevation but even this is charming and picturesque.
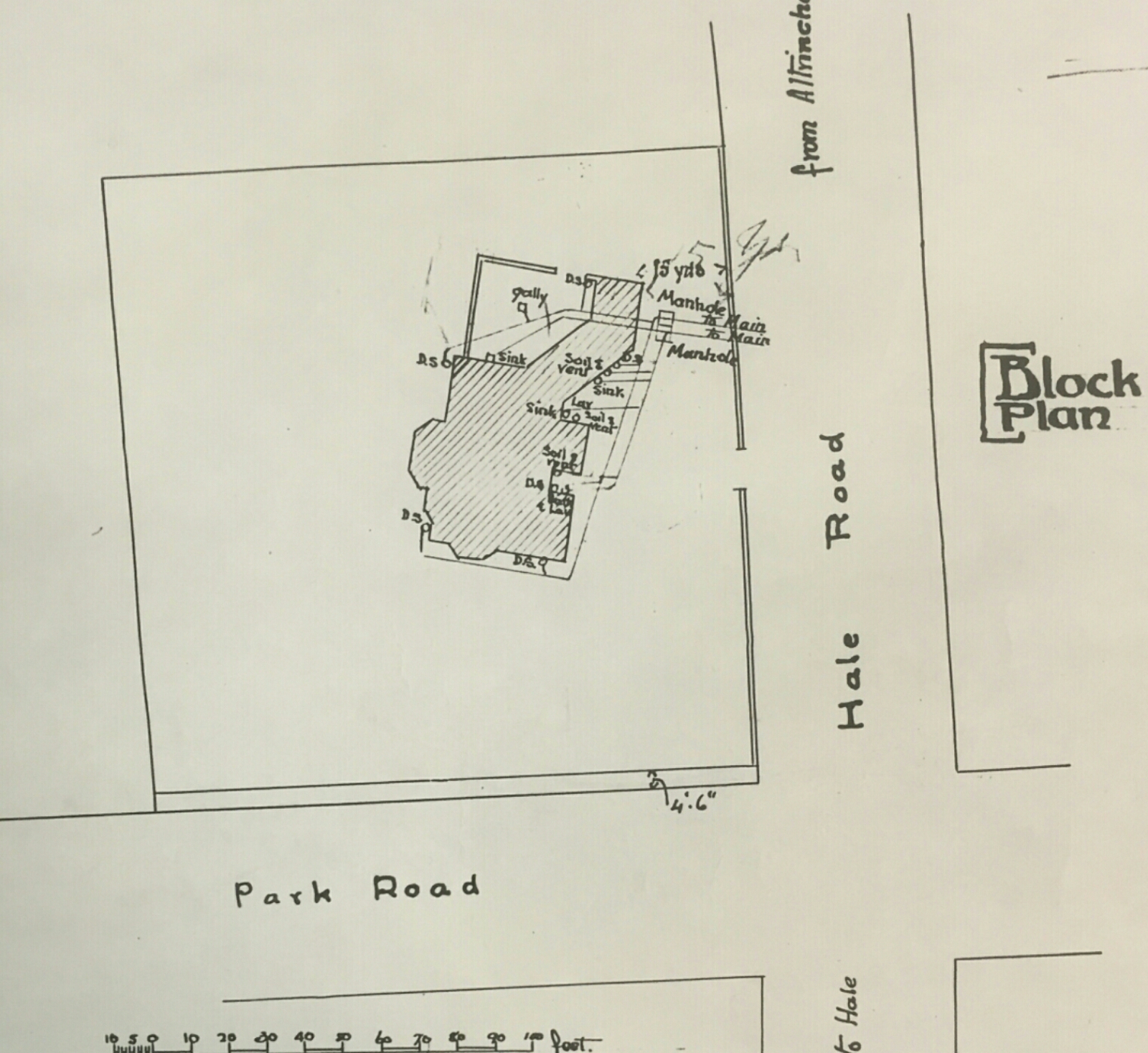
The orientation was designed to match the course of the sun to the activities of the day. The kitchen and scullery therefore caught the earliest sunlight as servants prepared for the day’s activities, followed by the wash house which caught the mid-morning sun. The morning room, where visitors were received and the family’s business was done, picked up the late morning light. A drawing or living room then caught the late morning to late afternoon sunshine while the family relaxed. Finally, a dining room with a large bay made the most of the evening light. Edgar Wood designed each family room with windows facing two directions to best catch the available light so that underpinning this picturesque design is a practical approach.
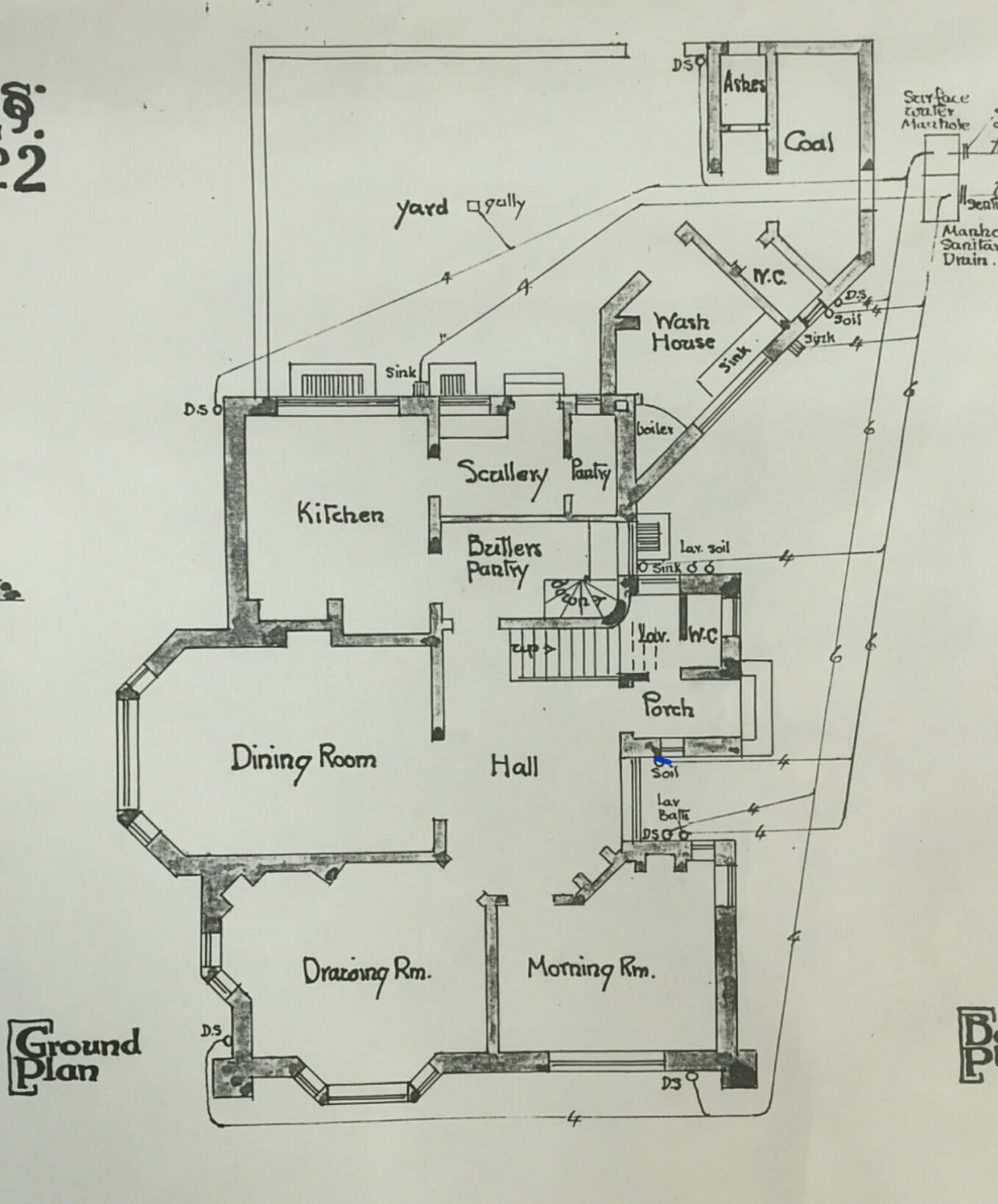
Internally, the design is focussed around a solid plank and muntin staircase which rises up three floors from the entrance hall to the bedrooms and then to what were once servants rooms in the attic. The main fire places are made of rustic bricks and often grouped attractively with the windows of the individual rooms. There are several curved walls which just hint of Wood’s future art deco style. The interior is presently painted white but would originally most likely have been pale yellows, blues and greens. We may know soon enough if the planned colour sampling takes place.
Yesterday, there was a positive and engaging site meeting which looked at all the issues involved in restoring the house and meeting the needs of the client and his family. We are grateful to the owner and Trafford planning department for allowing the Society a role in shaping the project.
It was a busy meeting but the Society’s David Morris managed a few snaps of this lovely Edgar Wood home, which is part of Wood’s unique series of Hale houses.

